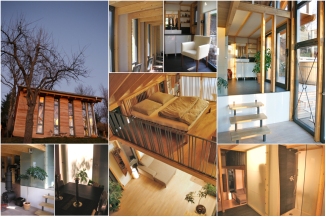
Low energy house, Martinsberg
Location: Tubingen, Germany. 48º 27’N, 8º 57’E.
Architecture: Nick Chapple. Interior designers: Nick Chapple, Sharonah Luderitz. Project Manager: Sharonah Luderitz
Structural Engineer: Hans Ulrich Strobel. Construction: Joseph Kessler, Nick Chapple. Landscape: Helmut Hoesch, Nick Chapple
The idea was to develop a low energy, low cost housing modular, designed to be easily adaptable to different orientation of a site and versatile enough to being used in a small housing development. We worked on a realistic and cost effective approach rather than cramming every possible green addition to a building by means of Eco-Bling. By carefully balancing price verses performance we gained an eco-minimal design.
Summary of areas covered
Passive design tendencies, natural ventilation, solar hot water systems, rainwater harvesting, landscaping and site orientation, material studies, health in design, Impact to the environment and designing with natural light
Technical issues
Designing the buildings envelope, cost effective heating requirements, estimating project running costs, dividing up power requirements and simple structure design. It’s not all about solving technical problems but about the role of the details as essentially defining the whole. An innovative detail can alter the perception of a whole design and simultaneously reflect an entire design concept by itself. The design hopefully comes across very simple in design and architecturally soothing to the environment. We needed to achieve an energy conscious building form taking climate concerns into consideration and responding to the microclimatic particularities. A carefully thought-out design adapting a build to the natural energy potential in order to utilize it efficiently was the task. Japanese influence for innovative design solutions. Radically implement small spaces, nowhere else are structures pared down so rigorously to the barest of essentials. The simple modular construction was prepared in the workshop dramatically reduced the build time and saved valuable labour costs onsite.


Japan has traditionally demonstrated great openness to influences from the outside. We worked on the boundary between indoors and outdoors to be dissolved so the terrace, stonewalls and landscape merged within the Internal space. Split between these open boundaries is the location of the bathroom doubling its size when opened to the elements and offering a calming water play to both areas. A Scandinavian designed wooden hot tub becomes focal point to the laid back top terrace area. The bathrooms south elevation allows winter sun light to penetrate deep into the Interior pulling light across the whole project surface by means of glass walls. Even though the compact 1.2 sq m technical room is located centre to the houses layout it appears to dissolve behind opaque glass and becomes a lit up cube.
A 8m solar collector supplies the 600ltr solar tank making sure it can sufficiently run its daily hot water demands for 4 people through out the warmer months. From October to March the design works on solar gain from the south elevation and the projects wood burner with a 7kw back burner pumping its contributing hot water to the solar-tank. The house is designed for the centrally located burner to move its warm air freely around the whole interior without any internal restrictions.
Natural ventilation and airflow design to the project was assessed after collecting information on microclimatic weather patterns and general wind directions. The general local trade winds blow from the west in summer, from this high and low window openings were created to effectively draw in the outside cool air over the warm interior surfaces. The design has no obstructive internal objects so allowing clear passage ways for the air to be pulled out through the east elevation openings creating a continuous cycle of air to flow through the building.
